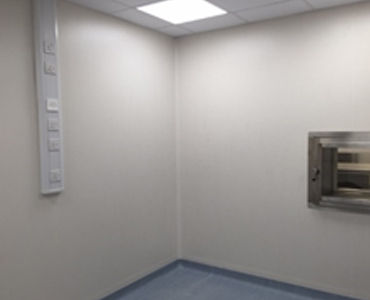This project was to demolish internal walls and create 2 new cleanroom environments and a lab environment. We carried out the strip out of all carpets, fixtures and fittings, data and power and lighting. The construction of new walls and overboard existing walls to create a perfect finish was the requirement. The specified sheet vinyl to floors and vinyl cladding to walls created the perfect finish for the company to comply with GMP standards. All of the vinyl is welded to enable a fully sealed surface to the walls and floors. The hygienic suspended ceiling gave the whole area a clean feel and it enabled the area to be kept sterilised to prevent any contamination during testing.
New access doors were supplied and installed at a height of 2200mm to enable the machinery required to fit through the doors. LED lighting was installed to ensure a constant stream of light and sufficient power and data for the end use of the area. This project was a huge success and we managed to deliver it a week early to meet the clients moving schedule. Other works carried out were the painting to the external facades in the warehouse and fit-out of a small office.






