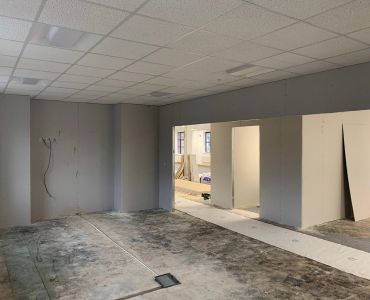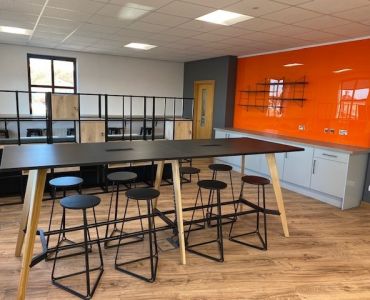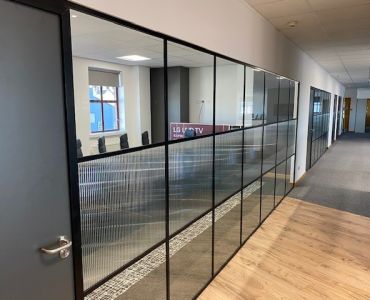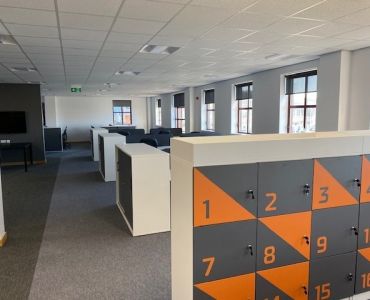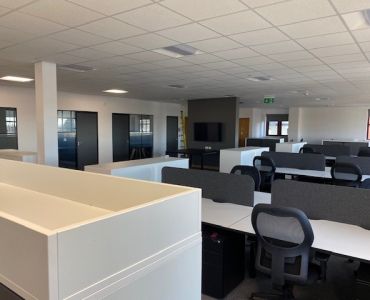Office Fit Out - from Cat A to clients requirements, Whitehaven.
This project is the definition of a blank canvas to a bespoke space that suits the needs of the end user.
In this project the new office spaces and meeting rooms were created with glazed screen and grey laminate doors to keep the area light and welcoming. The great furniture choices made the open office area functual, practical whilst discreet and gave options for breakout spaces and discreet booths.
The addition of a segregated tea point area in addition to the kitchen with a breakout space which is colourful and bright overlooking the view of Whitehaven Harbour.
This project looks fantastic and a delighted end user has a great bespoke space.


.jpg)
